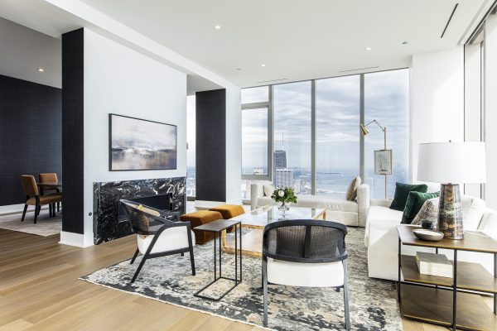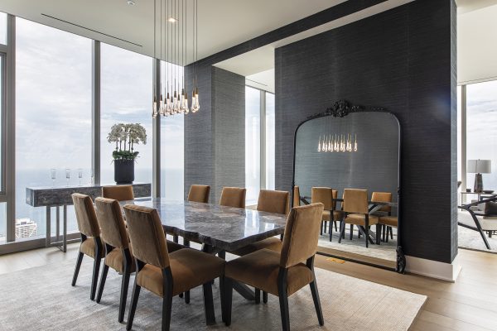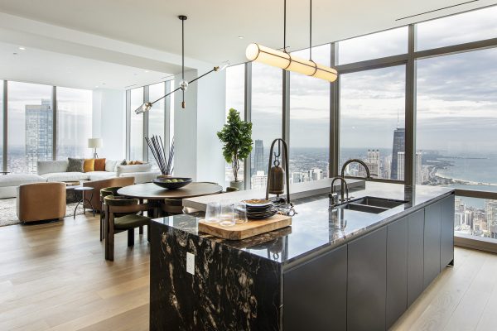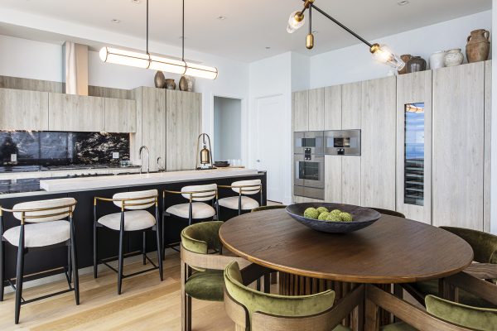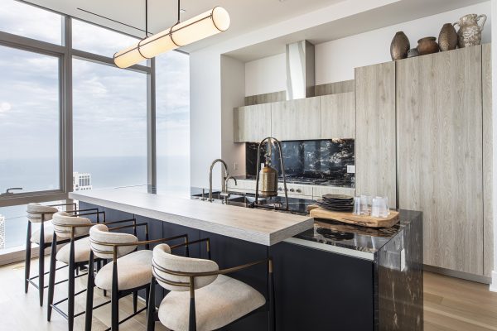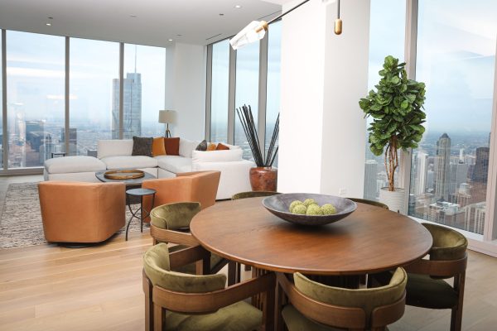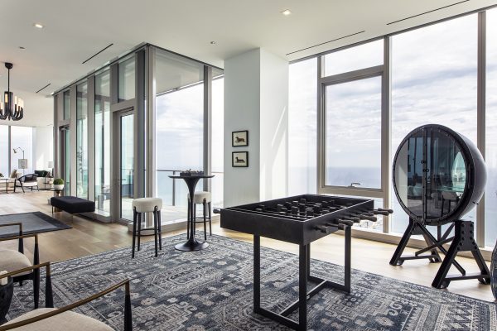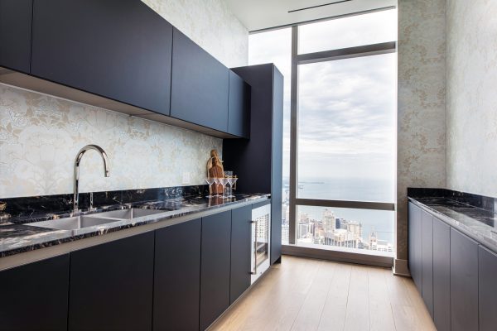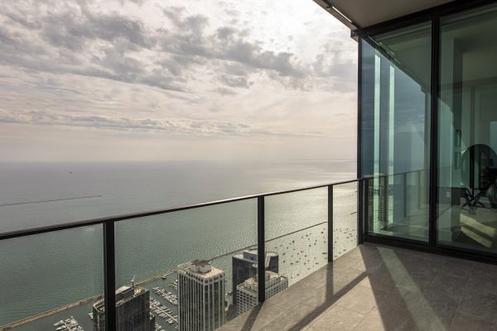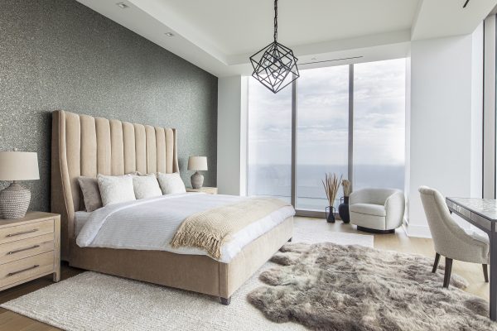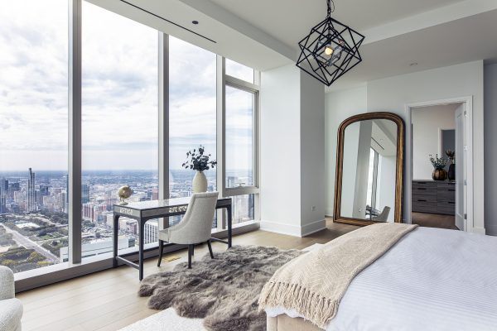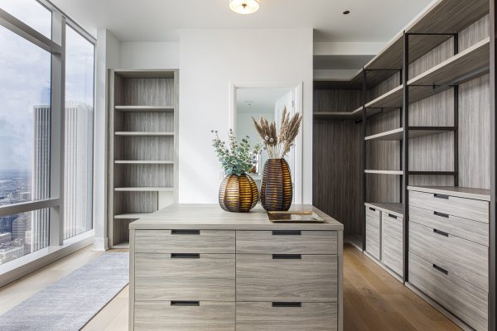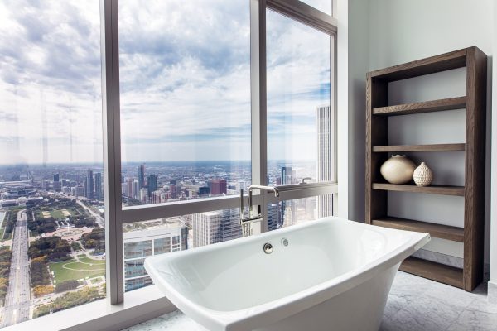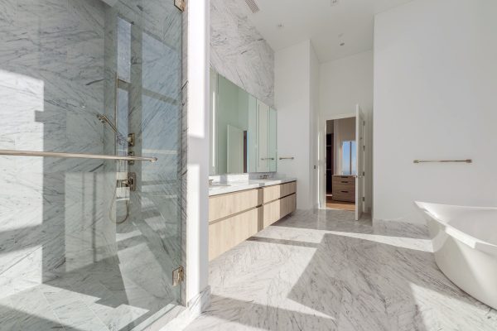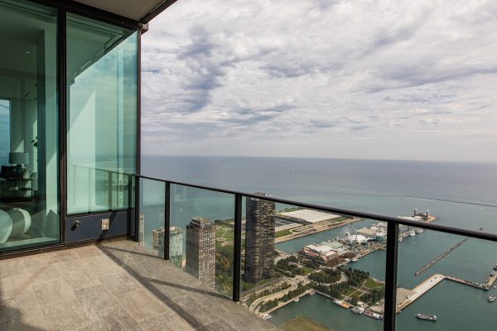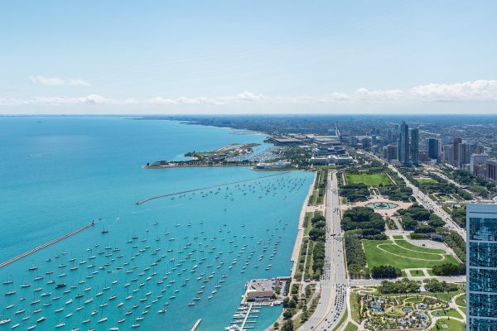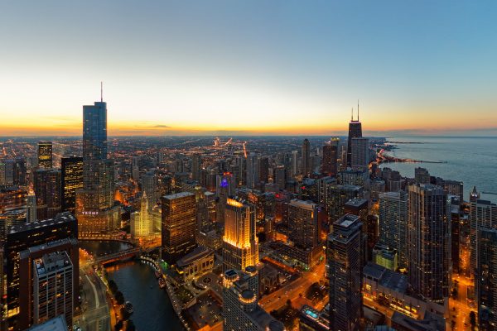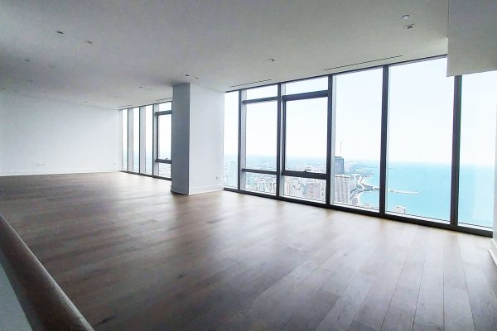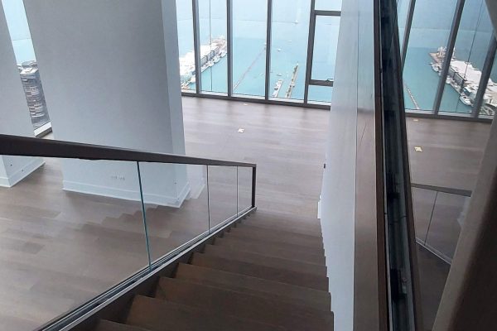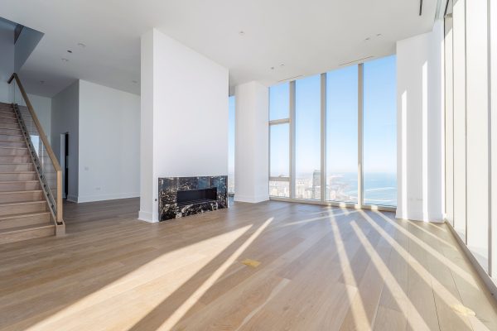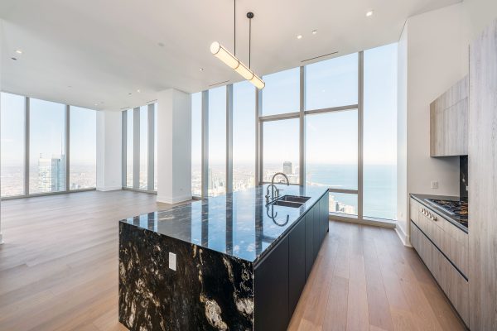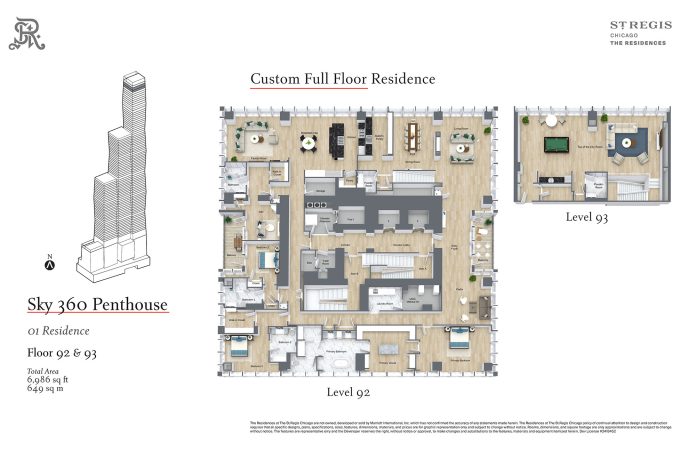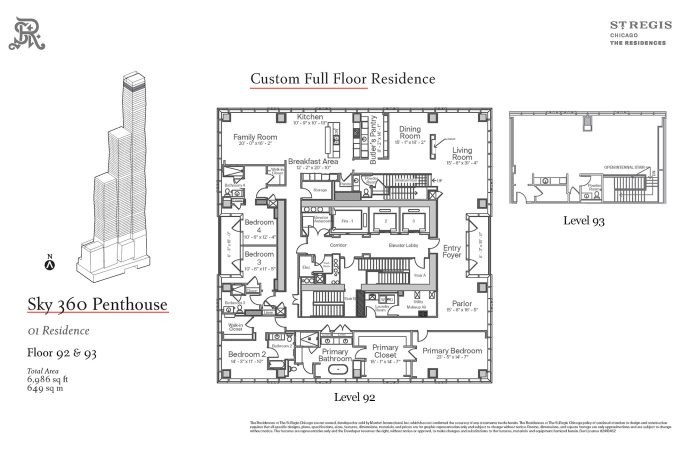Exquisitely Crafted - Superbly Designed
“Live High Above It All, Right In The Middle Of It All”
Top Floor Two Level Penthouse Residence 9201
This spectacular and unique penthouse is the highest residence in the US outside of New York City. Located on the top floors of the Iconic architectural wonder The St. Regis Chicago, the third tallest building in Chicago at 101-stories and the tallest in the world designed by a woman, Jeanne Gang.
This spacious 6,986 square-foot, two-story residence with floor to ceiling windows and 360-degree views of the City and Lake Michigan features 4 bedrooms, 4 en suite bathrooms, 2 half baths, 2 outdoor balconies and 13’ ceilings on the first level.
The Residences at The St. Regis Chicago combine elegant interiors, exceptional finishes, and breathtaking views to create an ultra-luxury living experience.
Offered at $18.5M.
Residence 9201 Floor Plan


Interiors
Inspired by the beauty of natural crystals, world-renowned interior design specialists Hirsch Bedner Associates (HBA) created four distinct standard finish palettes. No details are overlooked throughout our luxury residences in Chicago.
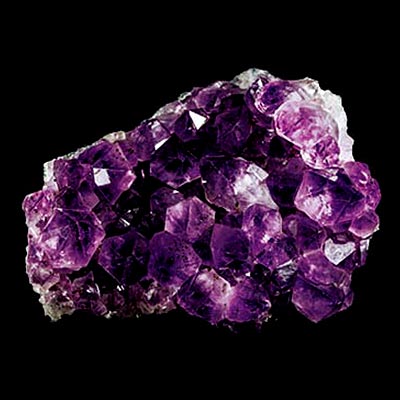

Exquisite Penthouse Interior Features for Residence 9201
The Residences at The St Regis Chicago are expertly crafted with the finest hardwoods, natural stone and wallcoverings complementing modern conveniences from luxury brands including Snaidero, Gaggenau, Thermador and Kallista.
Residence 9201 Designer Ultra Luxury Finishes
13’ Typical Ceiling Heights in All Living Areas on First Level
10′ Ceilings on Second Level
Floor to Ceiling Windows with 360 Degree Panoramic Views
Oversized Wood Baseboards Throughout
Year-Round Individually Controlled Heating and Cooling
AprilAir Humidifiers
Laundry Room
Walk-In Closets (per plan)
Full-Size LG Washer and Dryer
High-Speed Data and Internet Wiring
Wide Plank Hardwood Flooring Throughout
Lutron Motorized Window Treatments Throughout
Whole Home Automation
Cove Ceiling Lighting in Entryway
Cove Ceiling Lighting at Column Locations (Per Plan)
Recessed Lighting Package
Keyless Entry
Tiled Balcony Floor
Balcony Gas Line Provided
Gas Fireplace
Kitchen
Contemporary Snaidero Cabinetry with Motorized Upper Cabinets
Stone Countertops and Backsplash
All Gaggenau Appliances Including:
Wall Oven, Speed Oven and Five-Burner Gas Cooktop
Speed Microwave
Built-In Tower Refrigerator and Tower Freezer
Built-In Coffee and Espresso Machine
Column Wine Cooler
Built-In Dishwasher
Kallista Faucet
Kallista Hot/Cold Water Dispenser
Kitchen Accessory Package Including Drawer Organizers, Lighting Options and Pull-Out Shelving
Kohler Contemporary Double-Bowl, Stainless Steel Under Mount Sink w/Disposal
Built-In Ducted Vent Hood
Butler Pantry with Gaggenau Under Counter Wine Storage and Wet Bar
Bathroom
Contemporary Snaidero Cabinetry
Stone Vanity Countertop
Walk-In Shower and Soaking Tub (Per Plan)
Heated Floor (Master Bath)
Choice of Drop-In Bubble Massage Air Bath with Chromatherapy or
Freestanding Bubble Massage Air Bath (Master Bath)
Kallista Faucets and Accessories
Toto Toilets
Toto Washlet (Master Bath)
Stone Tile Flooring and Walls (per plan)
Sky 360 Full Floor Ultra Luxury Penthouse Floor Plans
The Residences at The St. Regis Chicago’s Sky 360 Full-floor Penthouses, rising from the 71st floor, boast unmatched levels of opulence with expansive uninterrupted 360-degree views. Each luxury penthouse floorplan is fully equipped with Gaggenau appliances and natural quartz and stone countertops in the kitchen, a walk-in shower and soaking tub in the ensuite bath, and 11′ ceilings.
A View to Inspire
Drag image to explore the sweeping city and lakefront views from the 61st floor.
Purchase Your New Home
Lakefront Ultra-Luxury Pieds-à-terre from 1,100 SF to Full Floor
6,800 SF 360-Degree View Penthouse Residences.
1 to 5 Bedrooms Starting from $949,000s to $18,500,000

